A HIDDEN GEM WITH A TOUCH OF TEXAS
- Harper Raine Homes L.L.C.

- Feb 18, 2020
- 3 min read
When a house is available in a desirable neighborhood, just a few changes can make it turn into a cozy little home with a heart as big as Texas.

When Jon brought Mary to this single level, 3 bedroom, 2 bathroom house, it seemed like a dated home that just needed a special Harper Raine Homes touch. The outside was hidden by some overgrown landscaping and the entrance required some adjustments but on the inside, the organized layout and spacious living areas were full of promise.
“The outside was hidden by some overgrown landscaping and the entrance required some adjustments but on the inside, the organized layout and spacious living areas were full of promise.”
After a full walk-through and inspection of the house, the team’s plan came together. Jon and Mary decided to update the flooring and paint in the whole house. In the kitchen, the cabinets were in great condition and could easily be restored and given a new life with a fresh coat of paint. Countertops, however, would need to be replaced and a cut-through would be made on a side wall to open the space up a bit more. The bathrooms were in need of a full update, with the master bathroom needing the most work to maximize the space, including the addition of a sliding barn door to separate the space from the rest of the bedroom.

As can be expected in the renovation of older homes, problems started to arise when some walls started getting opened up. Jon and Mary discovered major termite damage on one wall and some cabinetry with wretched smells coming from the inside. Once the walls were fixed and cabinetry replaced, things started to move forward. The home had beautiful beams on the ceiling and a brick fireplace in the living room so there was definite promise despite the setbacks.
“The home had beautiful beams on the ceiling and a brick fireplace in the living room so there was definite promise despite the setbacks.”
As the updates started, the most changes were made in the kitchen. Mary chose a matte black, granite countertop and a patterned backsplash with a hint of grey and green. Top cabinets would be painted beige and bottom cabinet would be finished in a greenish gray hue, tying the color scheme of the whole space together. As flooring went in, Mary realized that the wrong color vinyl planks had been installed. Always quick to come up with a solution though, she decided to roll with the changes and simply paint the fireplace brick to add a pop of color that had disappeared with this alternate flooring.


“Always quick to come up with a solution though, she decided to roll with the changes and simply paint the fireplace brick to add a pop of color that had disappeared with this alternate flooring.”
In the bathrooms, some leftover kitchen backsplash tile was added in the shower to tie the design together and save money on materials. New showers and tubs were brought in, fixtures were installed, and at the same time, countertops and carpets were installed too. Outside the house, the team planted some new greenery and repainted the wood siding. A little Texas flair was added to the outside with a big Texas star and then the space was ready for staging.






“A little Texas flair was added to the outside with a big Texas star and then the space was ready for staging.”
To match with the Texan theme and colors, Mary added cowhide rugs, Texas-sized furniture and leather chairs, along with complimenting throw pillows and wall decor. In the end, the house came together perfectly, bringing the right amount of color and warmth, and giving it the feel of a Texas ranch house, all while staying close enough to enjoy the perks of Houston city living.
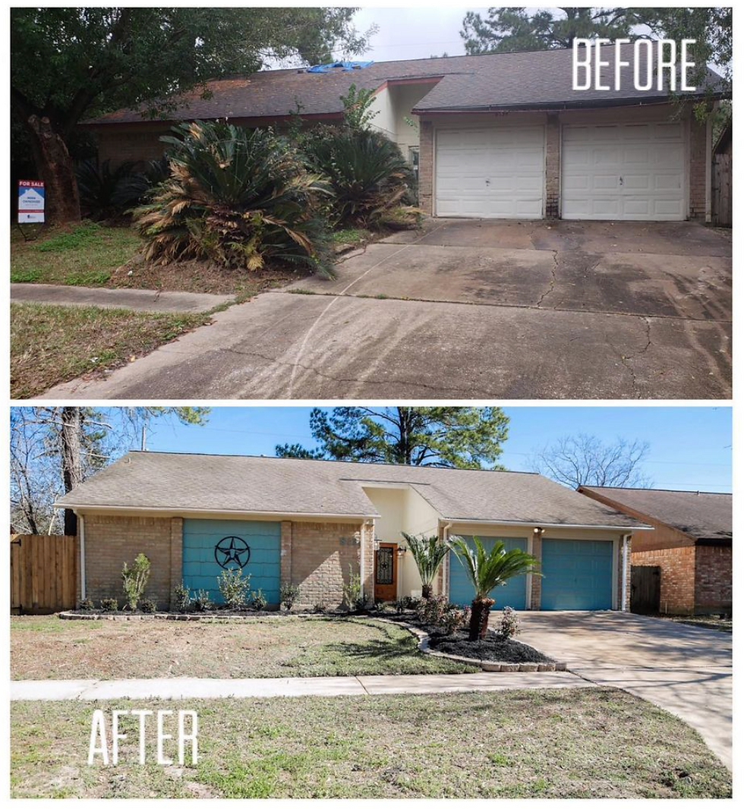
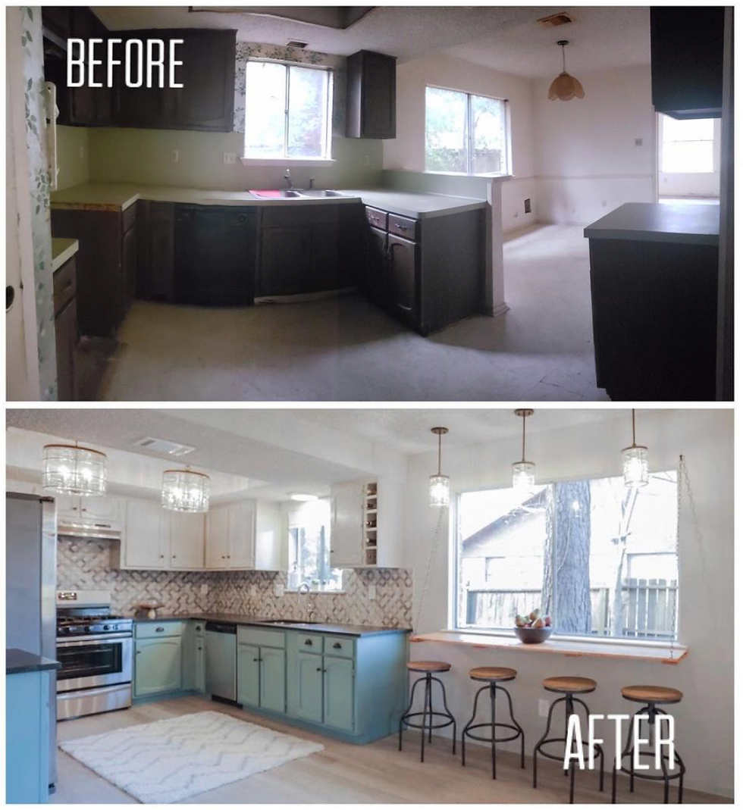
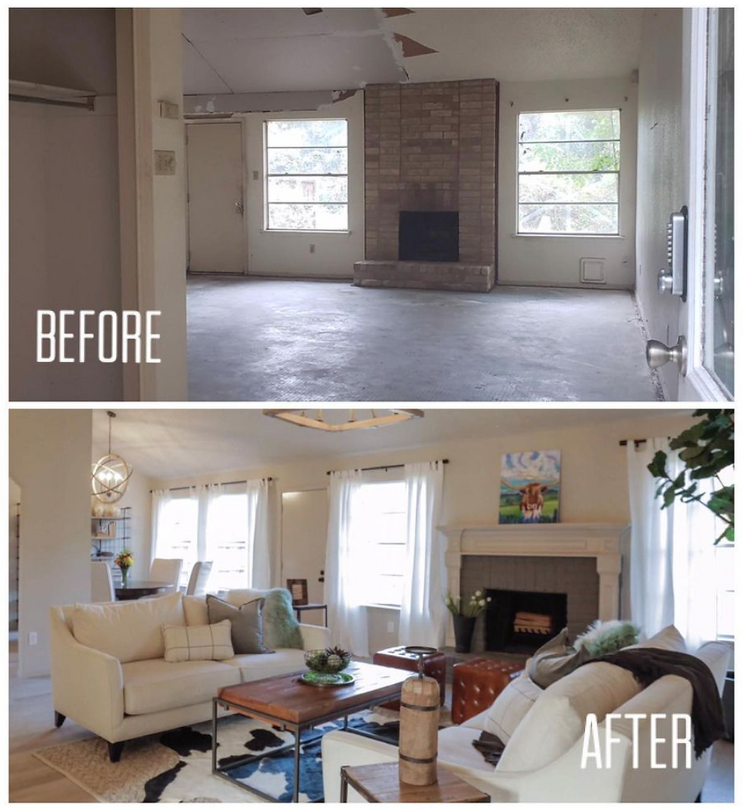
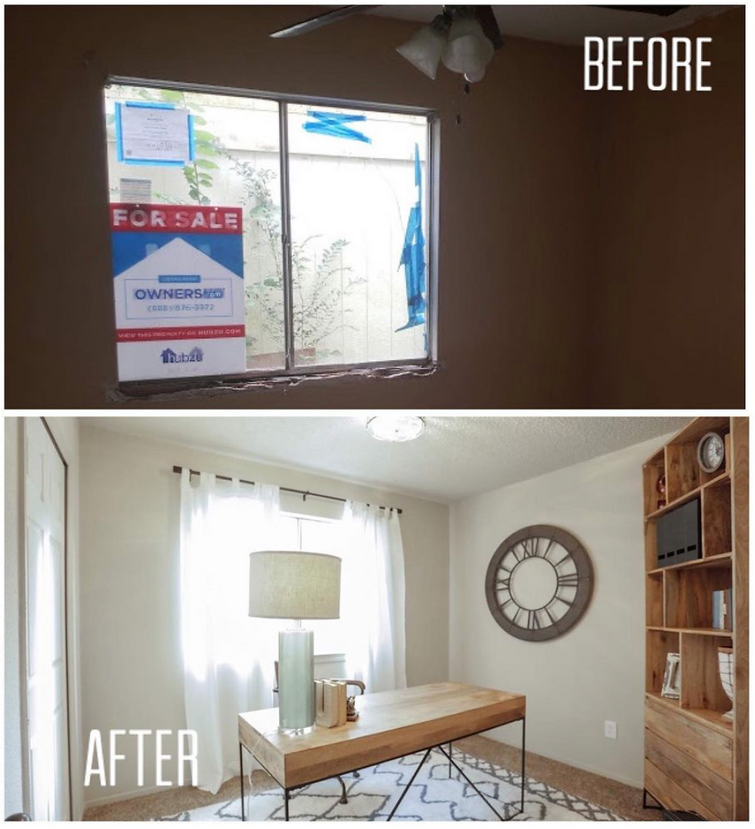
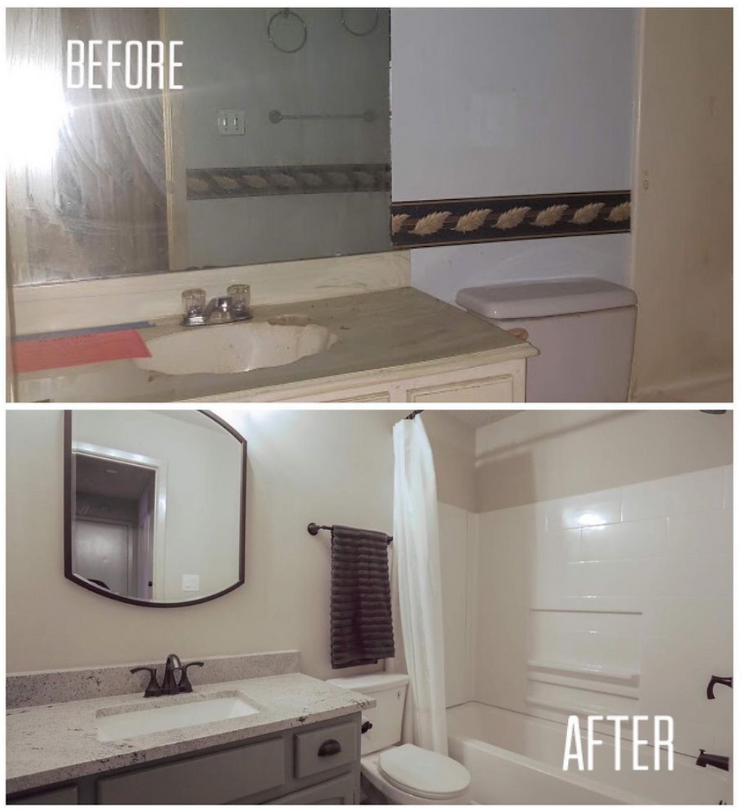
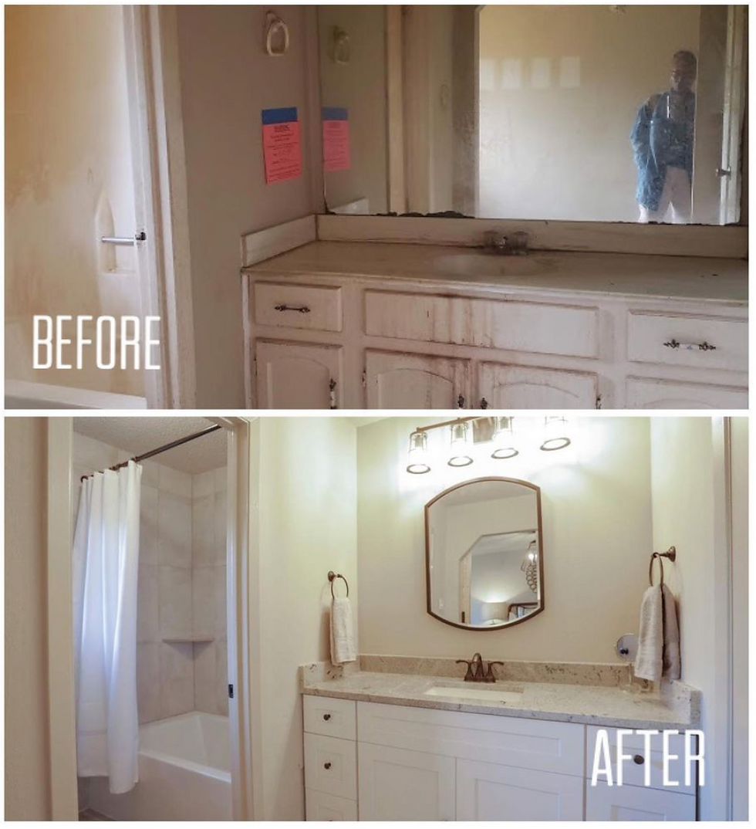
Looking for more details?
To see this project take place from start to finish, check out Episode 7 of HGTV's "Going For Sold". Here, you will see the process in all its glory with every detail captured on film. If you have any additional questions or you would be interested in speaking with us about your own renovation or design projects, please contact us and a member of our team will reach out to you directly!








Comments